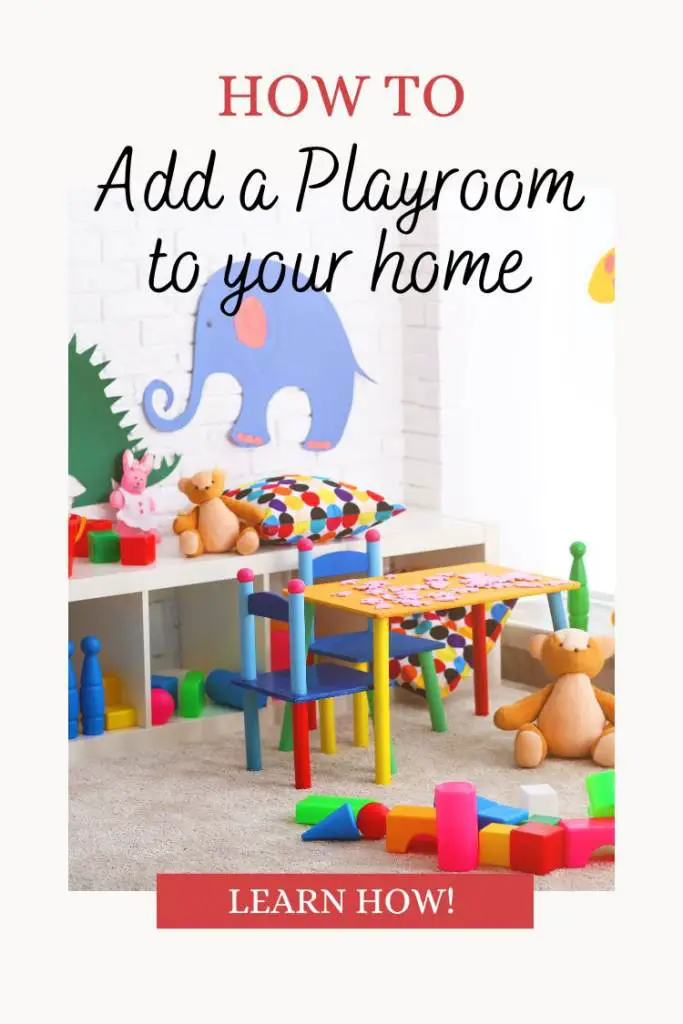As parents, you want your kids to have an enjoyable and secure environment where they may play and learn. Creating a dedicated playroom in your house can be an excellent way. Here are some steps to add a kids’ playroom to your house and some tips on what to include in the space:
Choose A Location
The first step in creating a kids’ playroom is choosing a location. For example, a spare bedroom, a finished basement, or a converted garage can work well as a playroom.

Garage Conversion
Garage conversions are another fantastic option. It works best if the garage is built into or attached to the house. The garage door may easily be removed, replaced with a sizable window, and a door installed in the corridor leading directly into the child’s playroom.
This construction will typically come under allowed development activities. By doing this, you can avoid filing a planning application, whose processing typically takes 8 to 10 weeks.
Convert A Spare Bedroom
You can easily turn a spare bedroom into a playroom if you have one. Clear out the room, install child-friendly flooring, add storage and shelving, and decorate with bright colors and fun decor.
Single Story Extension
A single story extension would be the most typical design for a playroom. Adding this to the back of the house will enable you to create an open-concept kitchen and living area, allowing you to convert your living room into a playroom for the kids.
If the idea of your children being locked away in a separate room worries you, make the rear of the house open plan. Then, make the rear reception room either a full-width opening with inner bi-folding or pocket doors so you can watch the kids. The children can play in the space, but you can also shut the space off and hide the clutter.
A side extension with one story can function similarly. For example, you may use the front half to build a playroom. This could be separate from the kitchen, with a door leading into the room from the hallway. The back half can be used for a kitchen extension, and you can add some huge bi-folding or sliding doors to let light into the space.
Alternatively, the wall separating the kitchen from the playroom may be demolished or replaced with glass doors. This will enable more natural light to enter the room from the front and back of the house.
Conversion Of A Loft
Although it would not be the greatest to have young children playing alone up there, a hip gable roof modification and a rear dormer create a vast space on the second story, which most people don’t think about when making a playroom in their home.
A bedroom on the first floor might be converted into a playroom if the main bedroom was moved to the loft. Depending on the size of your house, you may have an ensuite and a dressing room.
Convert your garage
You can make a playroom out of your garage. Install insulation, drywall, and flooring. Add windows or skylights for natural light, and ensure heating and cooling for year-round comfort.
Boost The Appearance Of A Small Playroom
There’s a considerable probability that your child’s or children’s playroom will be smaller than their bedroom. This is if you’re fortunate enough to have one. You can make the most of the small area by selecting a vibrant and well-balanced colour scheme that makes the most of light.
Also, plain white walls are useful since they can be quickly repaired with the extra paint when they become scratched and marred from all the play.
Add A Daybed To Make It Multifunctional
A daybed or couch bed is an excellent alternative if you have room. This is because it allows the playroom to be an extra bedroom for sleepovers if necessary. Bean bags are an excellent low-cost alternative. Choose a daybed with under-bed storage to keep additional pillows, linen, and fluffy linen towels for small visitors.
Clear Out The Space
Once you’ve chosen a location, it’s time to clear out the space. First, remove any furniture, toys, or other items you don’t want in the playroom. Next, consider painting the walls bright and cheerful and adding fun decorations like murals, decals, or posters.
Install Flooring
Use soft and durable materials like carpet, rubber tiles, or foam mats. This will provide a cushioned surface for your kids to play on, making cleaning up spills and messes easier.
Add Storage
Storage is essential in a kid’s playroom. Invest in shelving, cabinets, or bins to store toys, books, and games. Consider using labels or color-coded bins to help your kids find what they want. Encourage them to help you clean up at the end of each play session.
Include Fun Features
Consider including some special features to make the playroom even more fun and engaging for your kids. For example, you could add a mini rock-climbing wall, a slide, a ball pit, or a sensory table. But, again, be creative and consider what your kids enjoy the most.
Safety First
Be sure to prioritize safety in your kids’ playroom. For example, install child-proof locks on cabinets and drawers and secure heavy furniture to the wall to prevent tip-overs. Keep small toys and objects out of reach of young children, and use safety gates or barriers to block off hazardous areas.
There are many ways to add a kid’s playroom to your house. Whether you convert a spare bedroom, finish your basement, build a single-storey extension, convert your garage, or utilize a bonus room or attic space, the key is to create a safe, comfortable, and engaging space for your children to play and learn in.